Showroom
Home » Showroom
An Elegant Project Becomes a Space for Creativity
The Campeggi showroom is located within the company’s headquarters in Anzano del Parco, in the province of Como. The building was originally constructed in the 1970s and expanded in the early 2000s with new volumes. The architectural project is of particular significance, enhancing both the interior and exterior spaces.
Just as the showroom expresses design through the display of transformable furniture, the building itself communicates architecture by connecting form, time, and landscape. The greenery growing over the structure and the natural light entering through large flush glass windows soften the solid presence of the concrete portals, blending the architecture harmoniously into its surroundings.
This bright, well-structured space was conceived as a neutral canvas designed to highlight the products. It houses the company’s headquarters and includes the extensive showroom: 800 square meters dedicated to the sales network in Italy and abroad. The carefully curated and orderly layout enhances the visibility of the transformable furniture that has made the brand recognizable for its style, functionality, and adaptability.
The architectural project of the facility and its artistic direction are signed by renowned architects Guido Canali and Mimma Caldarola.
FLAGSHIP STORE IN ANZANO DEL PARCO
Project by Guido Canali and Mimma Caldarola – 800 m2 dedicated to the sales network in Italy and abroad.
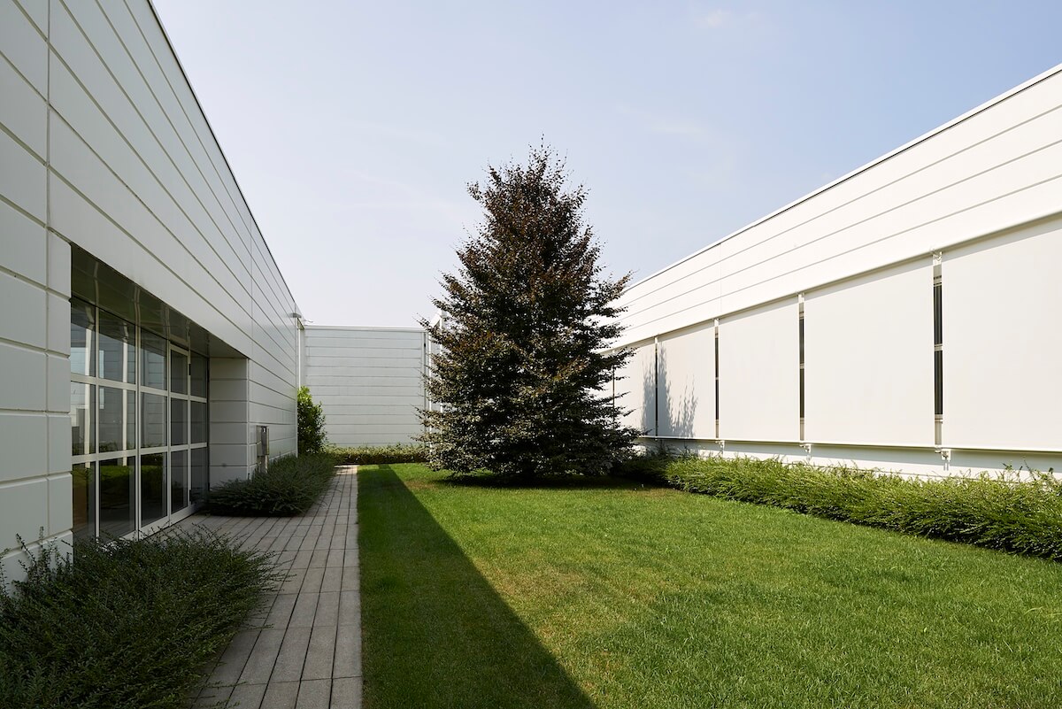
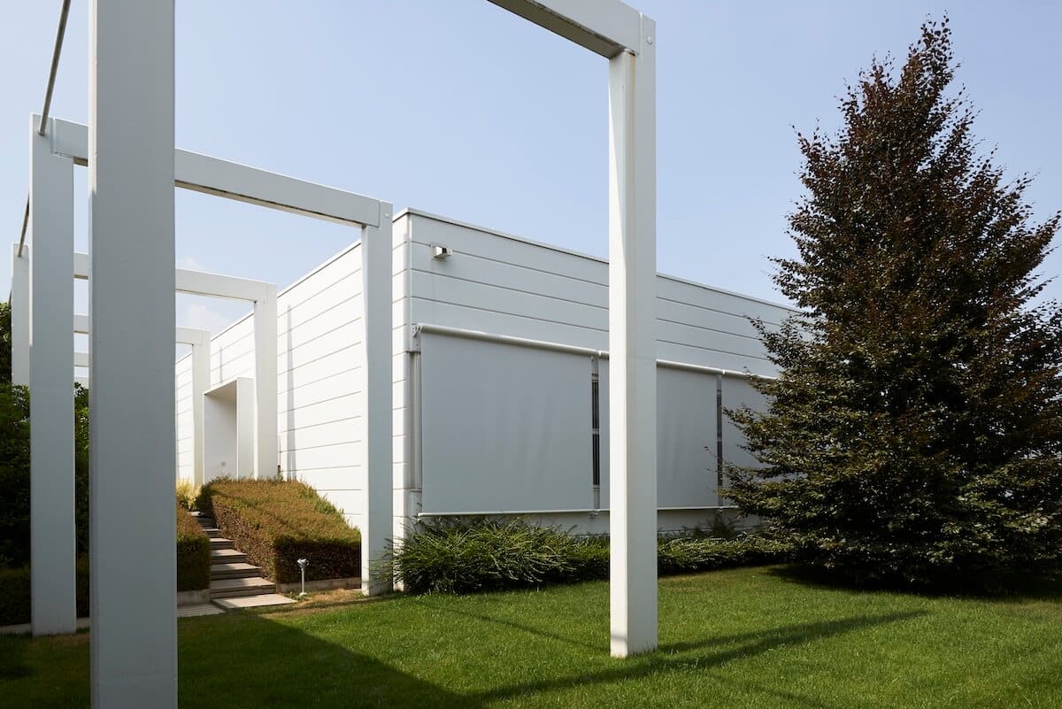

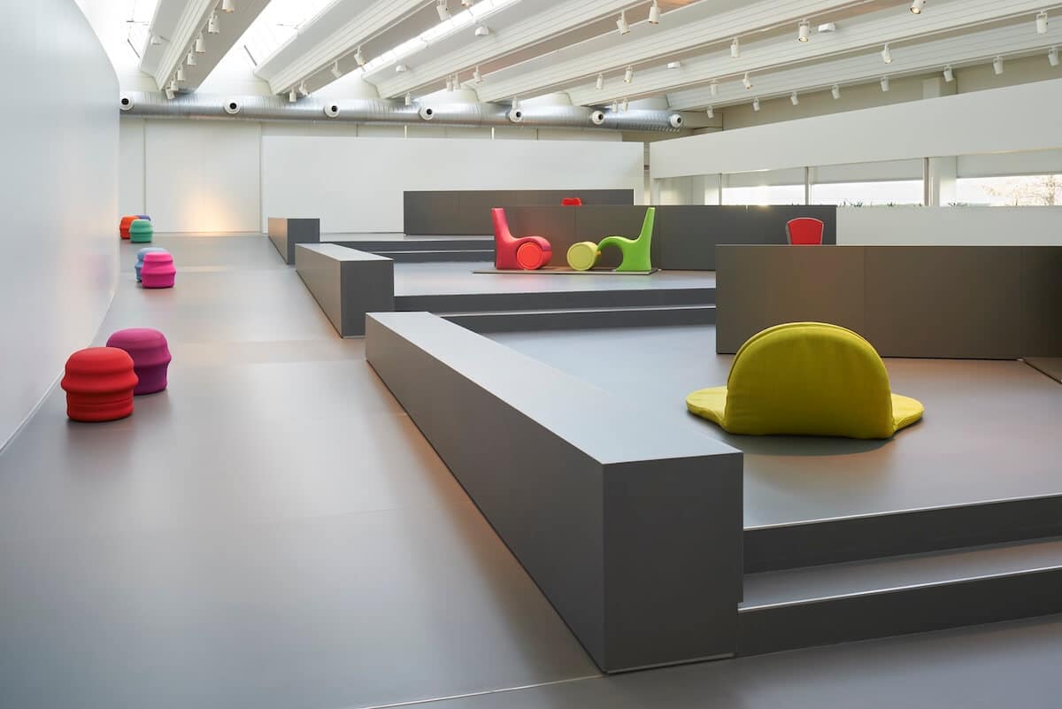
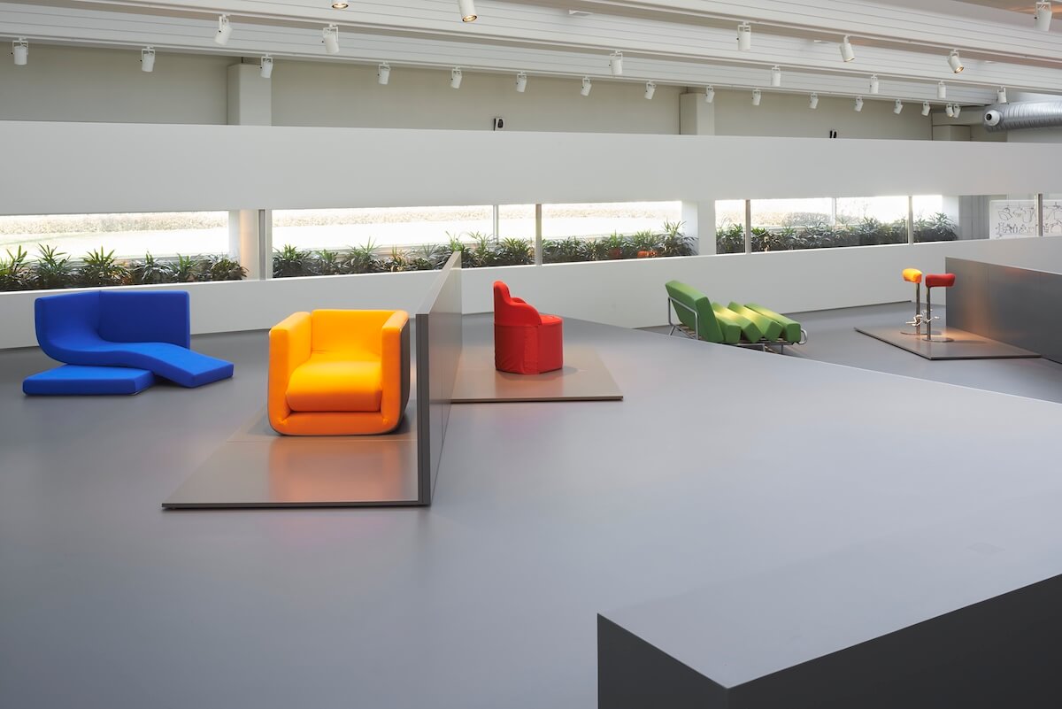
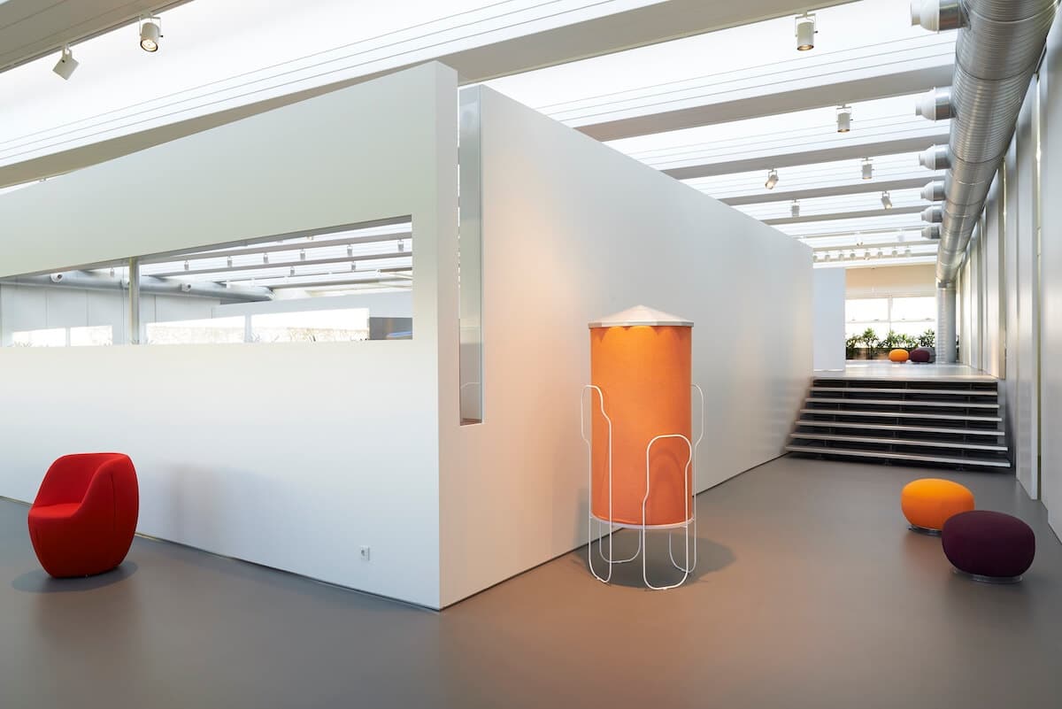
Our showroom in Anzano del Parco (CO) can be visited, by invitation, from Monday to Friday from 9 a.m. to 11 a.m. and from 2 p.m. to 5 p.m.